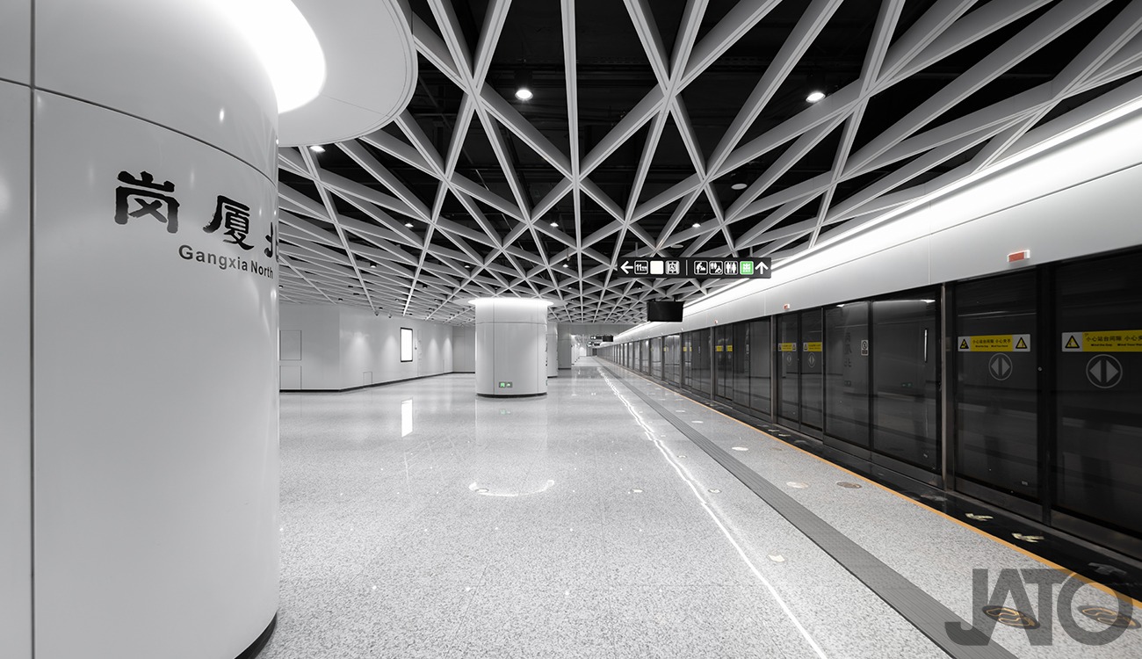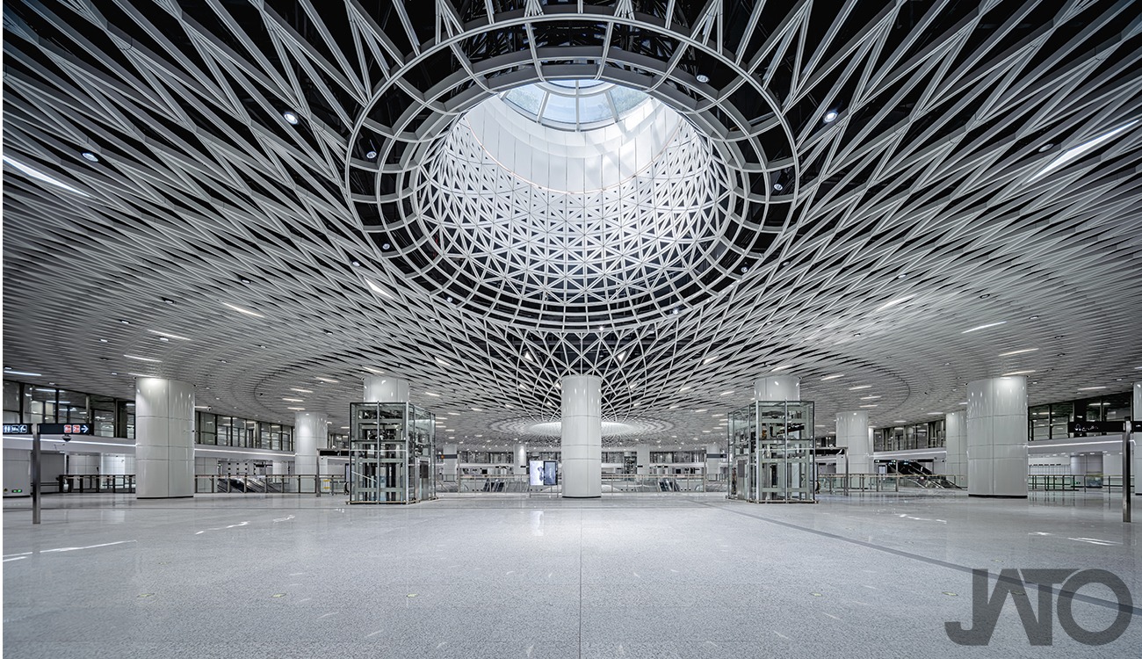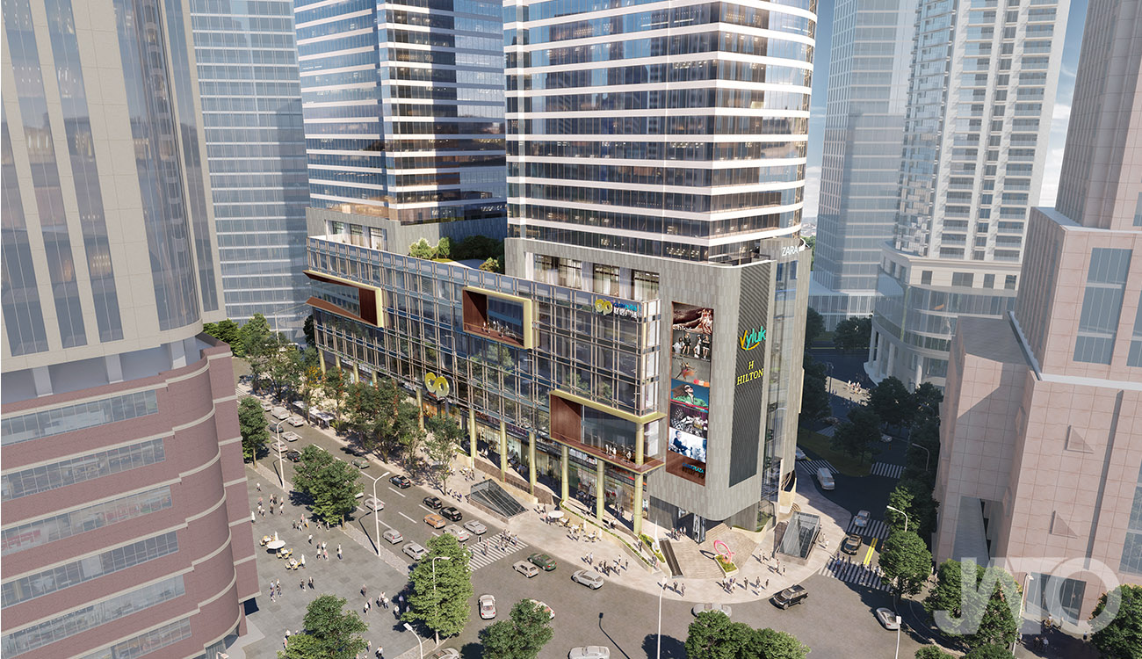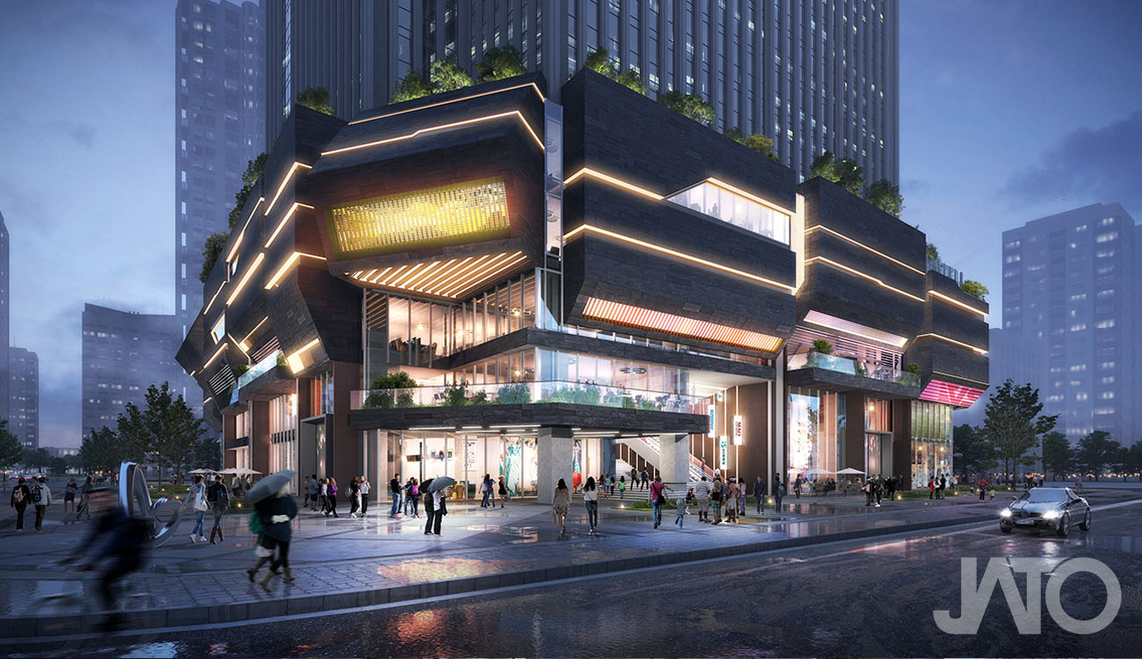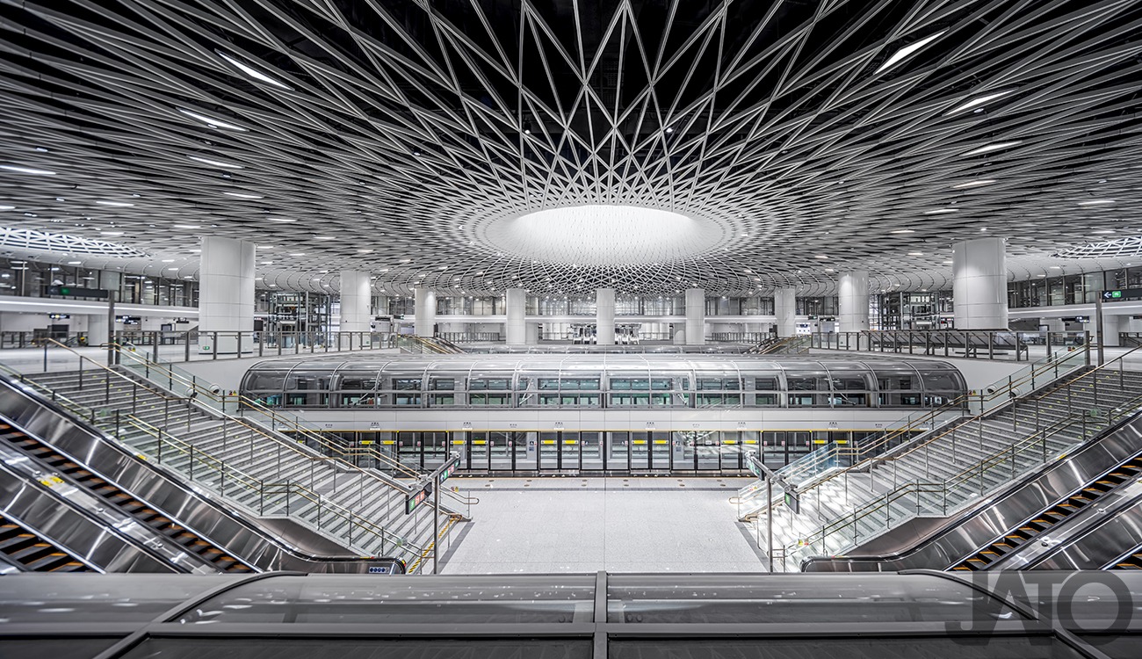
Shenzhen Gangxiabei Transport Hub
| Location | Shenzhen |
| Size | 18 stations |
| Status | completed |
| Design Date | 2022 |
| Main materials | granite stone, enamel steel plate, |
| modeling aluminum plate, | |
| punched aluminum plate, | |
| aluminum square, etc. | |
| Tags | interior design, railway design |
| rail transit |
On October 28th, Shenzhen Metro Line 14 was officially opened. As the first eastern line in Shenzhen's regional express network, Line 14 starts from Futian Gangxia North Hub, passes through Futian District, Luohu District and Longgang District, and ends at Shatian Station in Pingshan District, with a total length of about 50.32km and 18 stations. Its opening will effectively promote the improvement of traffic quality in eastern Shenzhen. Following the core positioning of the overall planning of Shenzhen urban rail transit network in the fourth phase, J&A Jayne design introduces the concept of "sunshine+growth" into the interior design of the project, integrates contemporary art and culture, creates a natural and comfortable underground space, and helps the construction and sustainable development of Shenzhen rail transit.
It is not only the largest single rail transit project in China at present, but also the first hub of Shenzhen Metro Express Line. With the theme of "Eye of Shenzhen", Gangxia North Comprehensive Transportation Hub will build a rail transit hub that can not only reflect Shenzhen's humanistic care, but also bear the characteristics of Shenzhen's convergence, tolerance and internationalization. Taking the courtyard as the cornerstone, J&A respects the language characteristics of architectural space, extracts the streamline form of "sunlight divergence", and adopts the mathematical principle of "Fermat spiral" to give visual tension to the space, showing a concise and atmospheric space effect.
With the theme of "Sunshine+Happy Life in the Shade", Huangmugang Hub introduces sunshine and green plants underground, with a pure, minimalist and natural style, giving people a comfortable travel experience. The louver of the skylight is designed as a "master of light control", and the louver grille adopts a special angle and shape to adjust the day and night light, relieve the temperature and pressure in the space, and realize energy saving and emission reduction. The space node area combines the modeling column and ceiling, and interprets the space concept of "sunshine pouring down from the gap of leaves" with the lighting atmosphere.
Using bionic design technique, the standard station integrates the interwoven shape of "trunk" into the support column, which fully embodies the theme of "sunshine+growth" of the whole line, and it is luxuriant and shows the spatial tension of upward growth.
In order to meet the particularity of the architectural space of Zhangbei Station, the design team took "Station Crossing the Rainbow" as the theme, the whole platform was designed naked, and the structural segments were decorated with rainbow-colored paint, which showed the structural beauty and made the subway shuttle in a "rainbow tunnel". The narrow space was full of dynamic vitality and fun.
